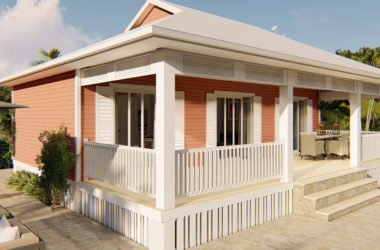
- Modular Homes – standard 2/3/4 bedrooms
- Apartment Blocks
- Extensions
- Gazebos
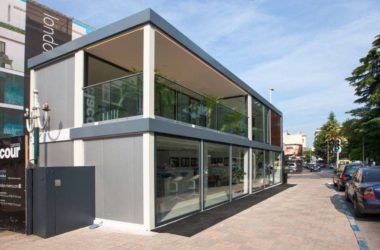
- Office Blocks
- Site Offices
- Office Pods
- Retail Space
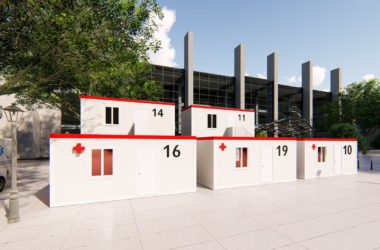
- Emergency Healthcare Pods
- Clinics
- Temporary Field Hospitals
- Rural Hospitals/Clinics
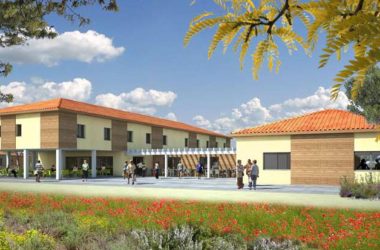
- Schools
- Classrooms
- Ablution Blocks
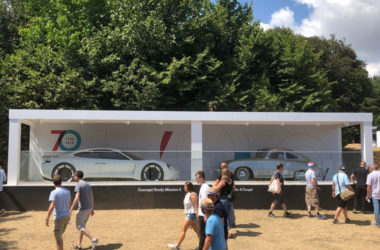
- Restaurants and Bars
- Lodges and Tents
- Events/Exhibition Stands
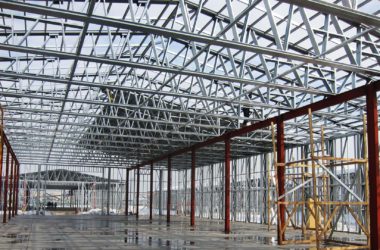
- Warehousing
- Sheds and Stores
- Industrial Offices
